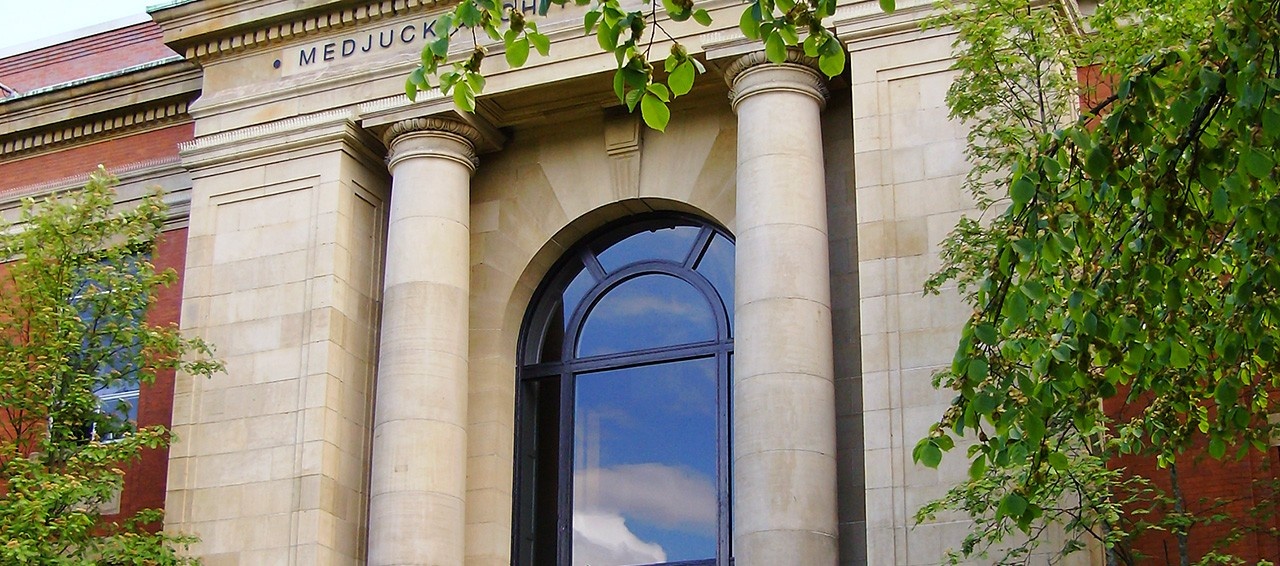News
» Go to news mainPivotal moments in Architecture ‚Äë Free Lab '15

‚ÄúThe experience Free Lab provides is often pivotal to how students engage with the school and their personal academic goals. They embody some of loftiest and most practical aspects of their architectural experience. Something very special happens during those intense two summer weeks that radiates and informs their work throughout the year.‚ÄùÃ˝Kim Thompson
Now over 20 years young, the School of Architecture‚Äôs unique two week summer design-build workshopsÃ˝continue to be one of the most memorable moments of aÃ˝students‚Äô education. Free Lab has always resulted in an incredible amount of variety. This comes from the fact that it is an opportunity for faculty and instructors to explore a topic, a workingÃ˝method, a culture, a placeÃ˝or evenÃ˝a material that they are interested in. In this sense it remains a ‚Äòfree‚Äô intellectual space where the curriculum can be shaped by nimble and meaningful pedagogies.
Free Lab is an opportunity for ‚Äòserious play‚Äô. ItÃ˝brings together the intellectual, the physical and the practical and has become anÃ˝important part of the education of a AVæ„¿÷≤ø architect. The following are brief descriptions of a sample of the 2015 projects and reflections from our students and instructors.
Ã˝Anchoring in Les Iles-de-la-Madeleine, a Second Obstruction
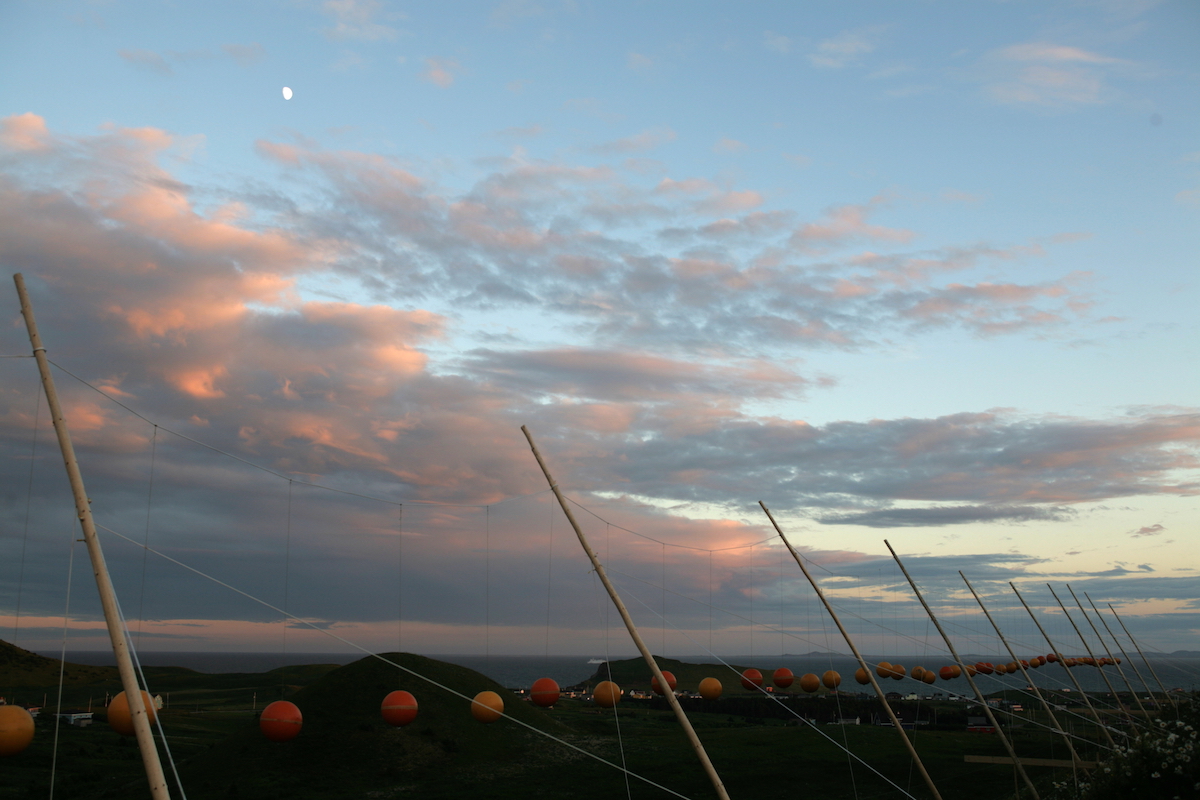
Supervised by Roger Mullin, this project was an installation of a field of buoys on private property on Les Iles-de-la-Madeleine. Both the shape and the material nature was determined on site. This Free Lab’s final shape and form were a response to landscape, design consensus of the group, and available tools and skills.
‚ÄúThe scale of the project addresses the scale of the site and is very real in that respect.Ã˝ThisÃ˝is even more appreciated when one understands that the site had not been experienced by the group beforehand. To ‚Äòmake educated guesses or hunches‚Äô and have the project turn out well is a great accomplishment and an excellent educational experience for everyone involved.‚ÄùÃ˝Roger Mullin
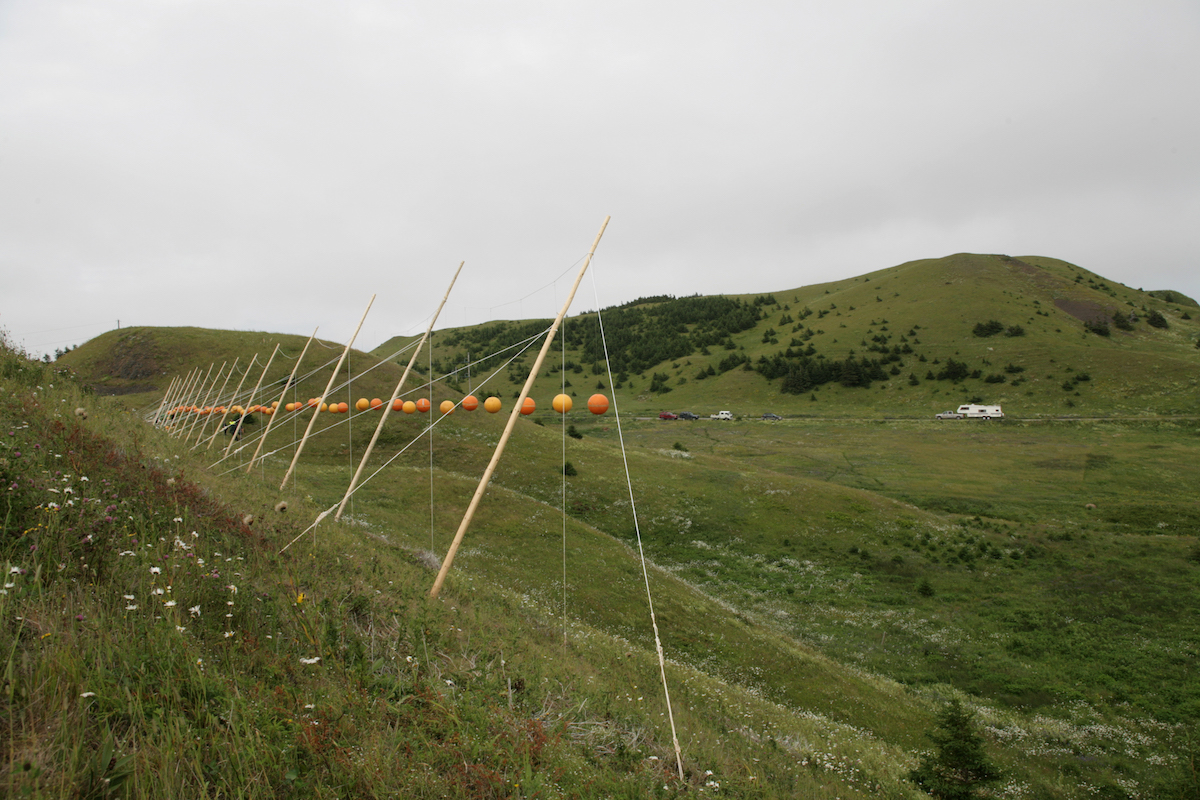
‚ÄúExperimental creativity and potential failure were encouraged and it was liberating to be removed from competitive results.Ã˝At first it wasn‚ÄôtÃ˝clear to me what the purpose of the installation was but within the process of analyzing spatial relationships with the buoys and the land I began to learn about environment and how aÃ˝project is affected by what exists.‚ÄùÃ˝Daniel Jolivet
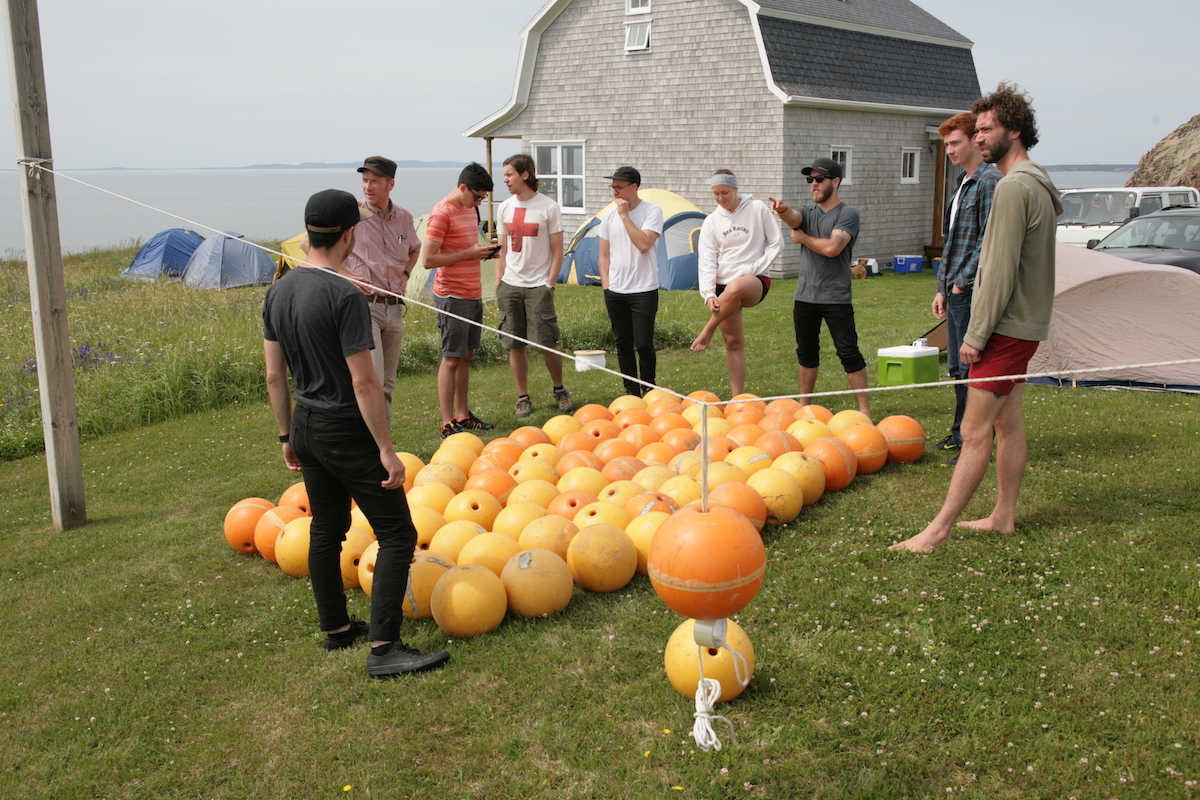
Ã˝
Ã˝Additive Manufacturing
Ã˝
Additive Manufacturing (photo credit: Nick Pearce)
Ã˝
Led by Brian Lilley and Aaron Outhwaite, Additive Manufacturing was a progressive body of work that utilized new and invented technologies to explore the potential of ceramic and additive manufacturing in the context of its application to architecture. This lab was unique in the way the students completed many small projects of material and formal experiments. In this way they had a certain license to develop their individual ideas.
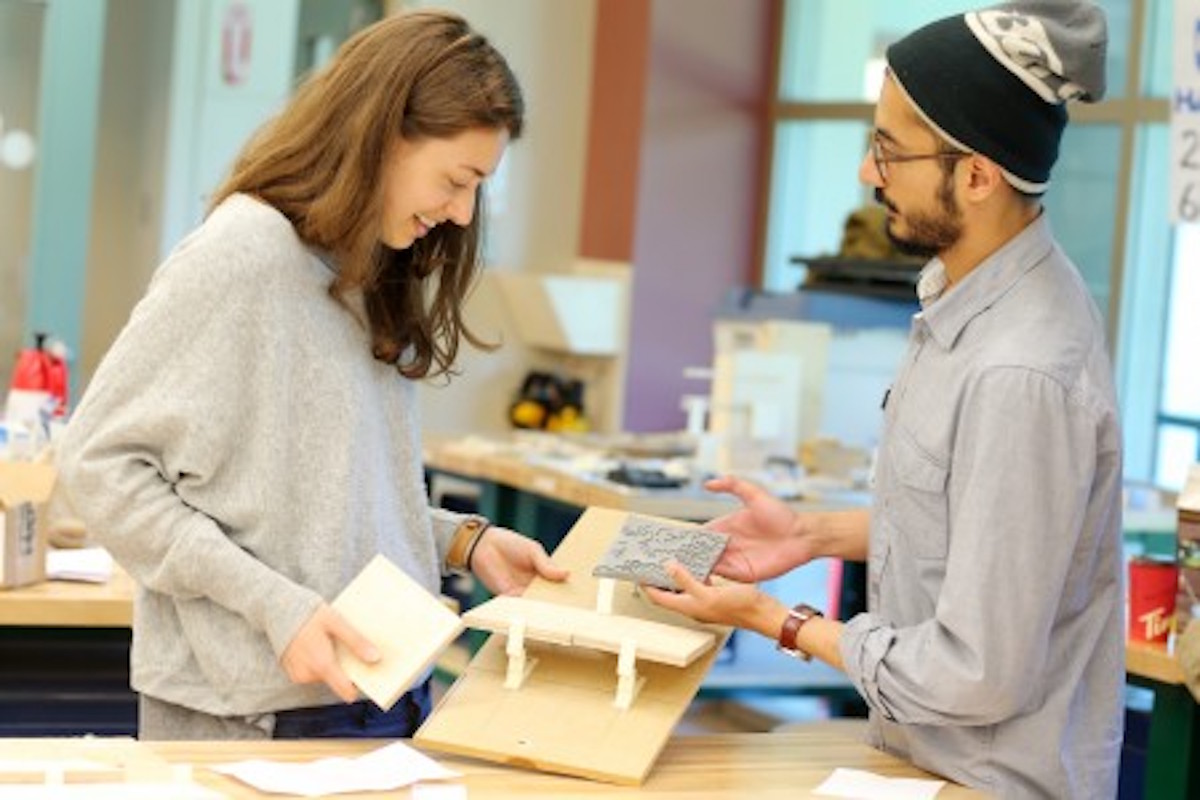
Ã˝
Additive Manufacturing (photo credit: Nick Pearce)
Ã˝
‚ÄúAny revelation in technology makes its way across to pollinate other specializations. I‚Äôm incredibly curious to see where this rapid prototyping technology, giving designers the ability to expeditiously problem solve, will take us both as a profession and as a collective.‚ÄùÃ˝Farhan Durrani

Additive Manufacturing (photo credit: Nick Pearce)
Ã˝
Halifax Tactical Architecture
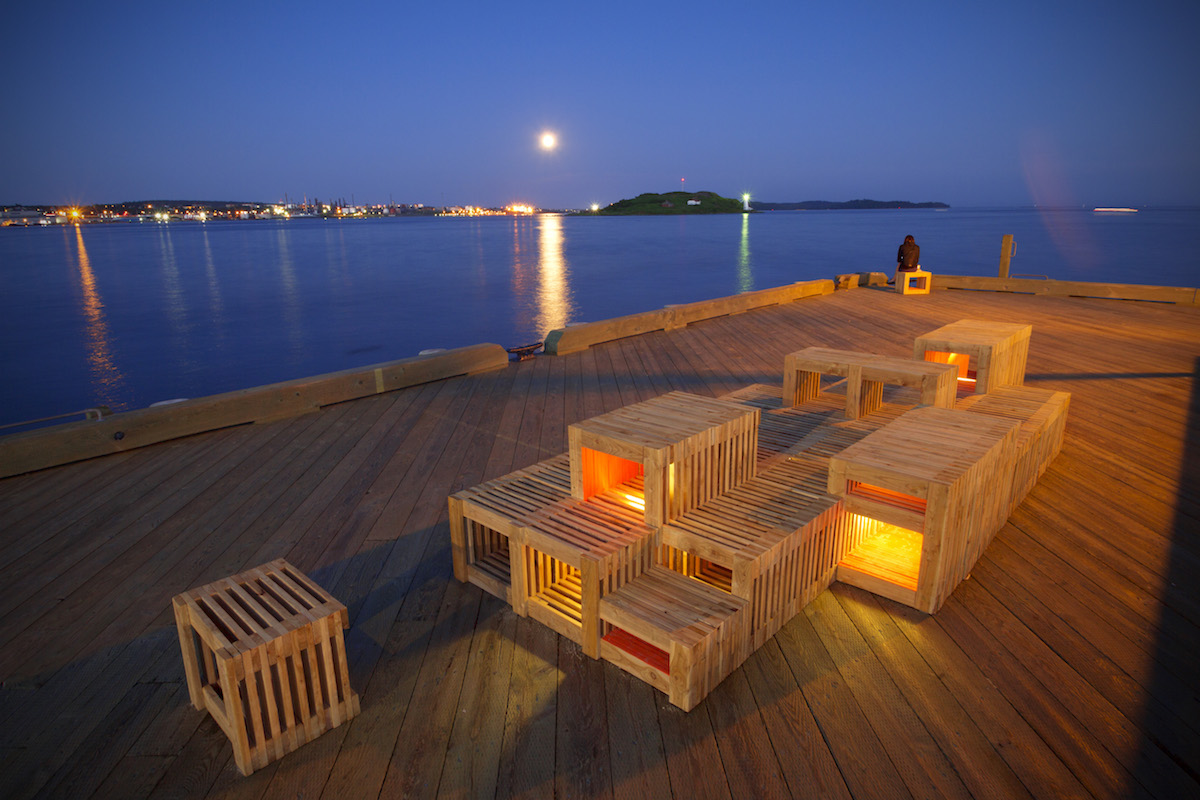
Halifax Tactical Architecture (photo credit: TJ Maguire)
Brad Pickard and Devon McCarthy‚Äôs lab, Halifax Tactical Architecture, was a partnership with the city to install benches on the Halifax waterfront. This Free Lab is a permanent installationÃ˝and in being so,Ã˝makes a unique contribution to place. ItÃ˝is alsoÃ˝an ongoing illustration of the School‚Äôs interest in and contribution to public space in the city.

Halifax Tactical Architecture (photo credit: Nick Pearce)
‚ÄúHalifax Tactical Architecture was an incredible opportunity to see a project from start to finish and to begin to understand the complexities of client relations, prototyping, construction limitations, working with a diverse team, and within time constraints.‚ÄùÃ˝Ashton Stare
Natural Building
Natural Building – “The Tiny” (photo credit: Nick Pearce)
This Free Lab was led by Kim Thompson and part of an ongoing multiyear relationship with the Deanery Project, a not-for-profit organization with a focus on the environment, youth and community, natural building, and the arts. Students worked on the inside of The Tiny House using natural building methods. They finished the interior walls using a number of sustainable materials, and designed and made furniture under the guidance of local master woodworkers.

Natural Building (photo credit: Nick Pearce)
‚ÄúThe projects I have been involved with have always focused on community builds resulting in functional installations for variousÃ˝groups. The result has beenÃ˝many wonderful structures that sustain connections to the school year round and build capacity at a community level. These projectsÃ˝present ever-changing challenges, but the real-world experience they offer from scheduling, liability and staging to communications and team building are unparalleled.‚ÄùÃ˝Kim Thompson

Natural Building (photo credit: Nick Pearce)
‚ÄúBy bringing us into contact with master woodworkers and people developing natural building systems on their own homes, we were quickly able to observe and learn from them. I think the emphasis of the project was to take these many building methods and apply them, as experimentsÃ˝to see the positive and negative aspects of what can be done, what works best, and to pushÃ˝the boundaries of typical construction practices.‚ÄùÃ˝Claire Fontaine

Natural Building (photo credit: Nick Pearce)
Ã˝
Recent News
- Innovation meets real‚Äëworld design challenges in School of Architecture Free Labs
- Faculty of Architecture and Planning creates forum for discussing housing strategies for the future
- The Loaded Ladle providing food security for Sexton Campus students
- D'Arcy Jones' exhibition and talk brings community together
- From assistant professor to associate professor with tenure.
- Spring 2023 Convocation Address
- AVæ„¿÷≤ø architecture students recognized in CASA Student Work Showcase
- Alumni engagement and student development in the Big Apple
