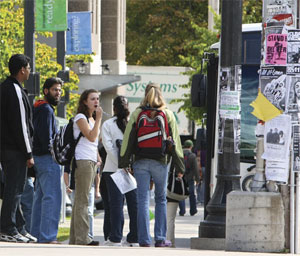 |
| Should the emphasis be on improved transportation links or more parking spaces? (Nick Pearce Photo) |
Parking, a new or upgraded sports and recreation centre and a children’s daycare top the wish lists of members of the AV���ֲ� community.
Those priorities rank one, two and three as the issues people would like to see addressed in the master campus planning process. The plan will guide the university’s future physical development and is now in its public consultation phase, led by the IBI Group.
The AV���ֲ� community was asked for ideas in early October through discussion on Dalnews online and via email at community.relations@dal.ca.
More than 60 detailed responses were received. The perennial problem, parking, gets 29 of those responses, a new or improved recreational centre gets 16, and a new day care centre gets more than a dozen responses.
Ideas for improvement
There isn’t consensus on the parking issue. Some people want more parking spaces, while others think improved transportation links to the campuses should be pursued. Others ask for more bicycle racks.
Many people feel Dalplex is out of date and either needs a serious renovation or it needs to be replaced. There are also calls for a new day care facility. People say AV���ֲ� would be seen as a good employer, and employees and students would be more productive, if they had more on-campus daycare.
Other issues that get comments include: the university’s no smoking policy and the prevalence of cigarette butts on campus; the “look” of new buildings (many ask that new buildings be constructed of stone); better food outlets with more choice of less expensive, local food; and lockers for students who have to commute early in the morning and not return home until evening.
The next question the consultants want the community to answer is: What new student services and recreational facilities would you like to see in the future? Join the discussion on Dalnews, or if you prefer, send an email to community.relations@dal.ca.
Community and brown-bag meetings
Feedback and ideas will also be solicited during a series of community meetings over the next two weeks. Everyone, AV���ֲ� neighbours included, is welcome to attend a community meeting on Monday, Nov. 3 at 7:30 p.m. in University Hall, Macdonald Building on Studley campus.
A series of daytime, brown-bag lunch sessions are also planned. Faculty members, staff and students are invited to meet the consultants and to bring their lunch, ideas and opinions. Coffee, tea and cookies will be served. The meetings are schedule for:
- Monday, Nov. 3, 12 noon to 2 p.m. in the Dean’s Boardroom (A103), Sexton Campus;
- Tuesday, Nov. 4, 1 to 3 p.m. in Seminar Room 2, Tupper Building, Carleton Campus;
- Wednesday, Nov. 5, 12 noon to 2 p.m., in the Lord AV���ֲ� Room, Henry Hicks Building.
The consulting team is a multi-disciplinary planning and design firm that has experience throughout North America with the planning and development of post-secondary campuses and educational facilities.
The team is led by Larry Sherman, a Toronto architect, planner and founding director of the group. Other members are: John Crace, a partner in WHW Architects of Halifax; Tom Emodi, the former dean of the Faculty of Architecture at AV���ֲ�; Halifax landscape architects Cary Vollick of Vollick, McKee Petersmann & Associates; CBCL Ltd, Consulting Engineers of Halifax; Alexandre Pavlovski and Vladimir Kostylev of Green Power Labs Inc. of Dartmouth, and Raymond Murray of Hanscomb Ltd., a cost estimating firm that has offices across Canada.
